Building Your Dreams.
Modern Farmhouse Makeover
A breathtaking remodel brought this 1970s rancher into the 21st century with style. For builder Steve Ward of Sun Construction Company, the primary goal was to first open up the floor plan. With the help of architect Jay Caughman of Caughman + Caughman Architects, this home went from a segmented, linear house to an open and flowing, interconnected home with excellent sightlines, ample living spaces, and stunning features. “The homeowners really wanted the floor plan opened up so they could entertain and enjoy day-to-day life more easily. So we gave them several vignettes that were multi-functional,” says Ward.
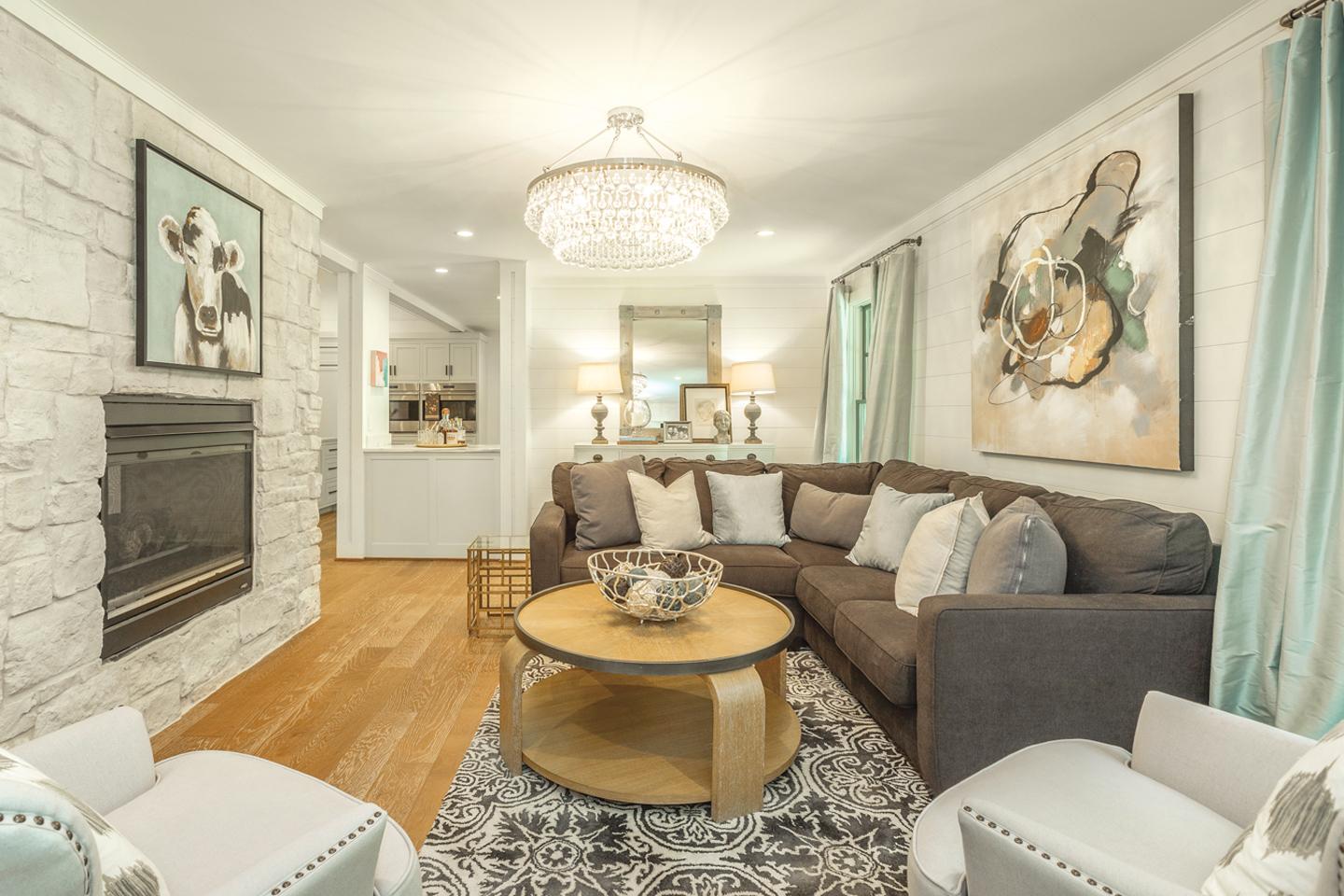
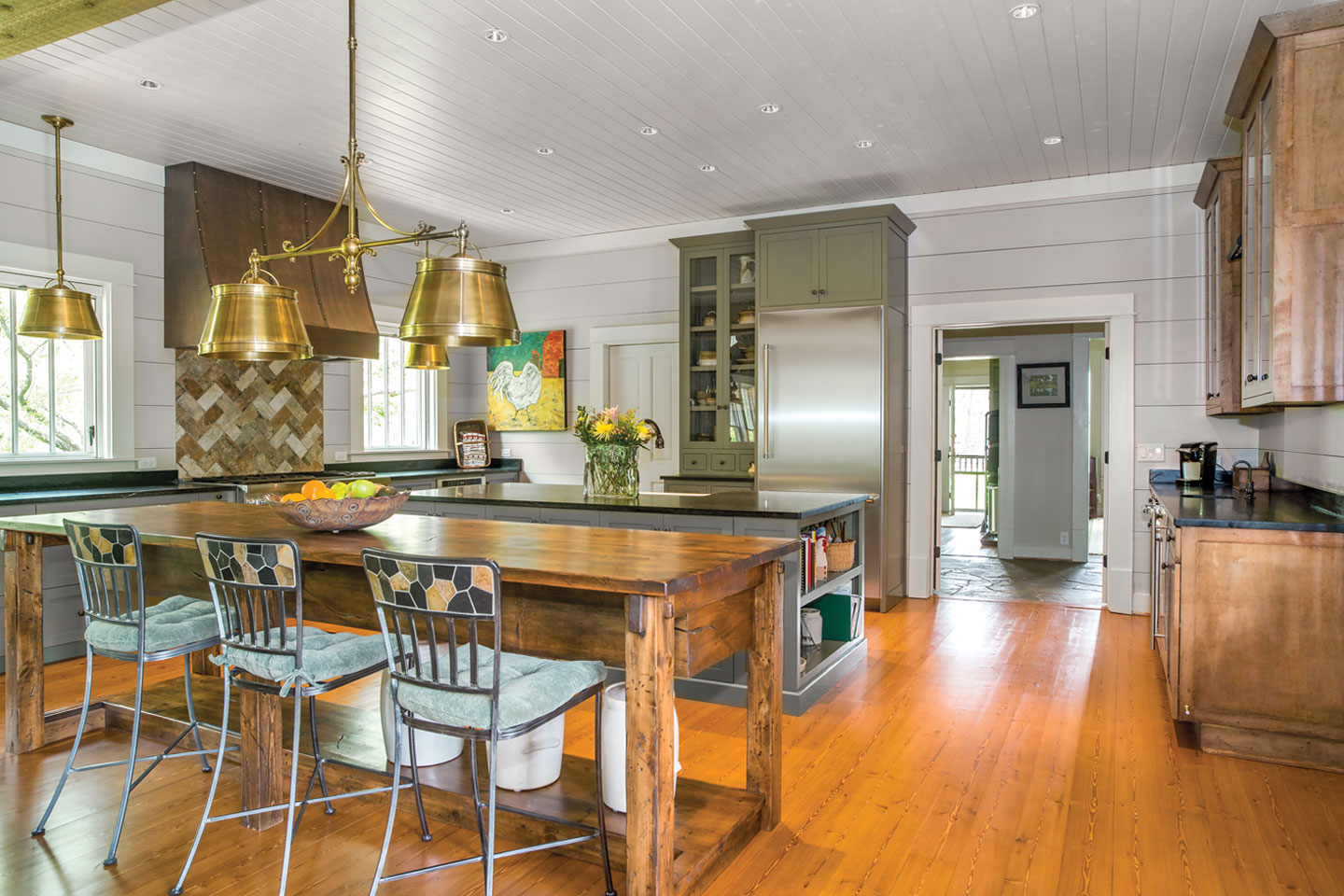
Timeless & Seamless
Built between 1906 and 1916, this home is as all-American as it gets. Situated on rolling green acres and enveloped by lush mountains, the setting for this farmhouse is beyond idyllic. But what makes the home truly great is the recent addition by builder Steve Ward and architect Jay Caughman.
Made-To-Be Mid-Century
This sharp 1950s-style rancher received an update and addition that imperceptibly blends with the original architecture and structure. Builder Steve Ward of Sun Construction put his detail-oriented passion for craftsmanship to work in this impressive remodel. Together with architect Josh Cooper, Ward gave this Eisenhower-era pad a vibrant facelift.
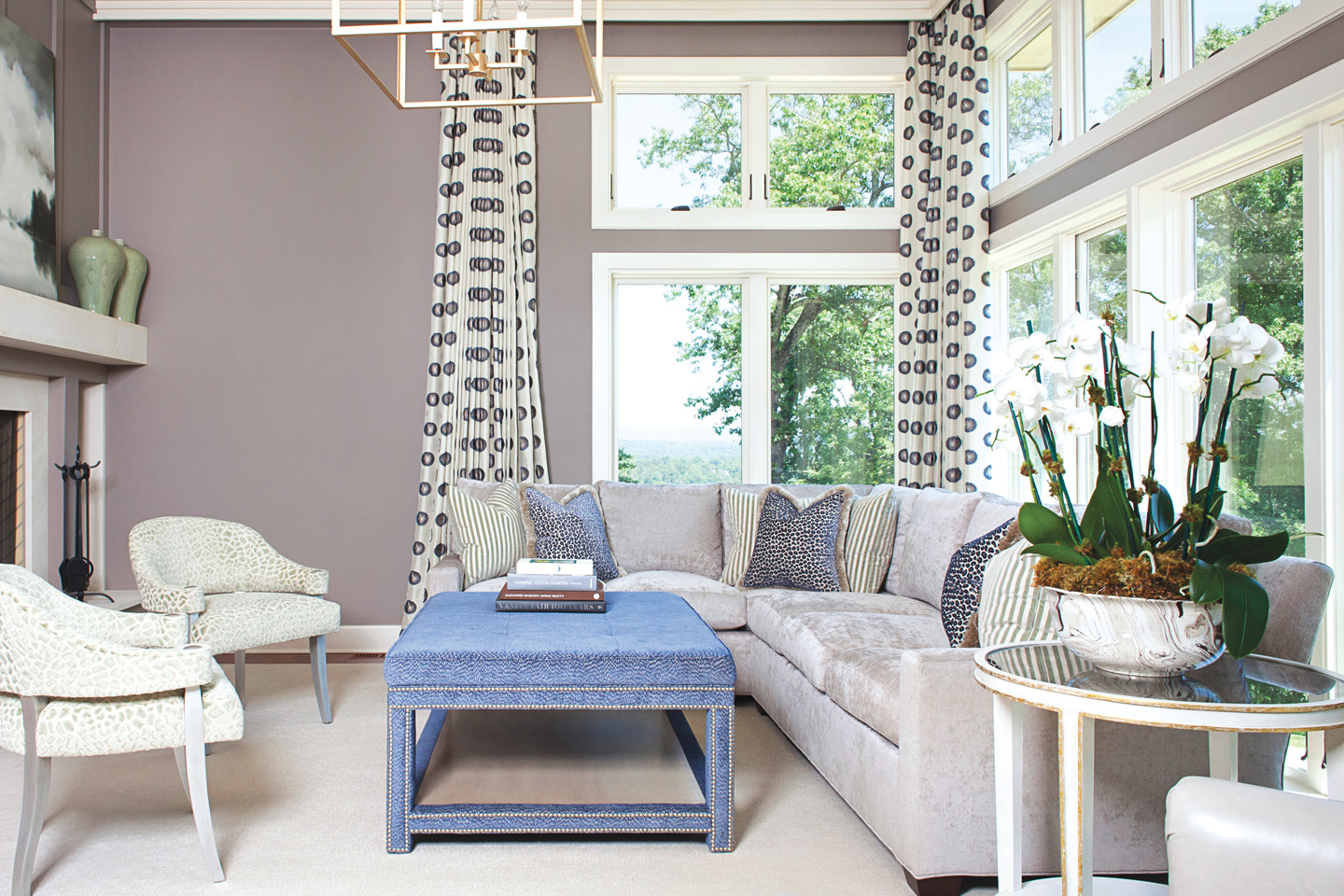
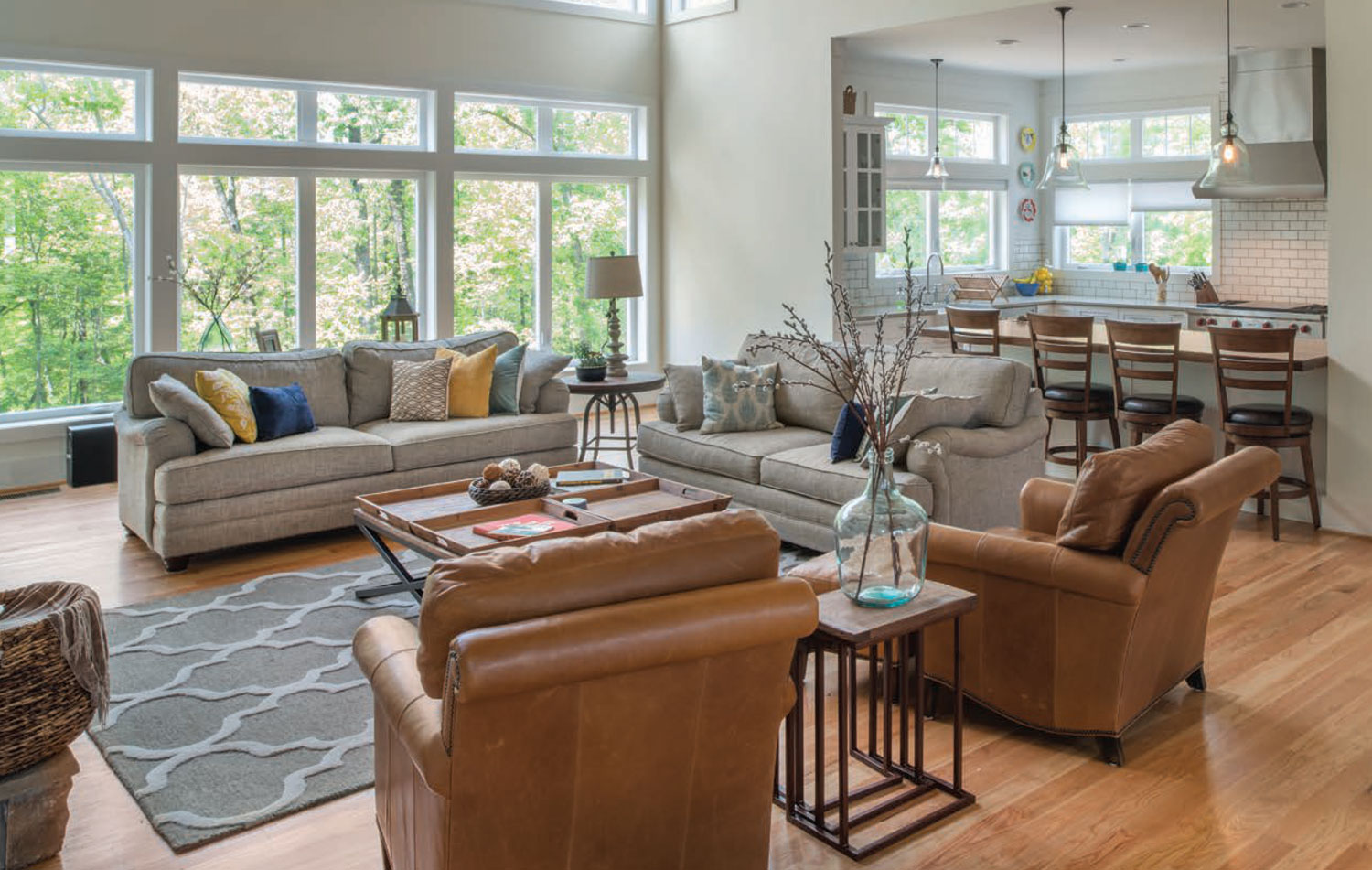
Fresh and Frills-Free
On the exterior, the home is a seamless blend of timber, synthetic stone, and light gray siding. “The homeowners liked the rustic, alpine kind of homes that they saw out West, but they still liked white trim and crisp colors, so we brought those two things together. We got their flavor and architectural style and then married that to the function of the home,” Caughman says. Once the floor plan, function, and flow were determined, builder Steve Ward of Sun Construction was called in. “As soon as they got the basic design set, my team came in. I started to price things and set some budgets up for them,” Ward says.
Before & After: Simple Elegance
Architect Jay Caughman transformed a small, closed-off kitchen into a dreamy, sun-lit galley outfitted for a gourmet cook. The kitchen doubled in size by utilizing space from a seldom-used dining area. “The family ate in the old dining room, at most, twice a year. And it was taking up a large percentage of the open floor space,” Caughman recalls.
To accomplish the new design, the team removed a load-bearing wall separating the kitchen from the dining room, and replaced it with a structural beam. “Sun Construction did an amazing job getting that beam in place. The easy part was getting it to look good,” Caughman shares. “The new kitchen, even doubled in size, fits perfectly into the existing floor plan.”
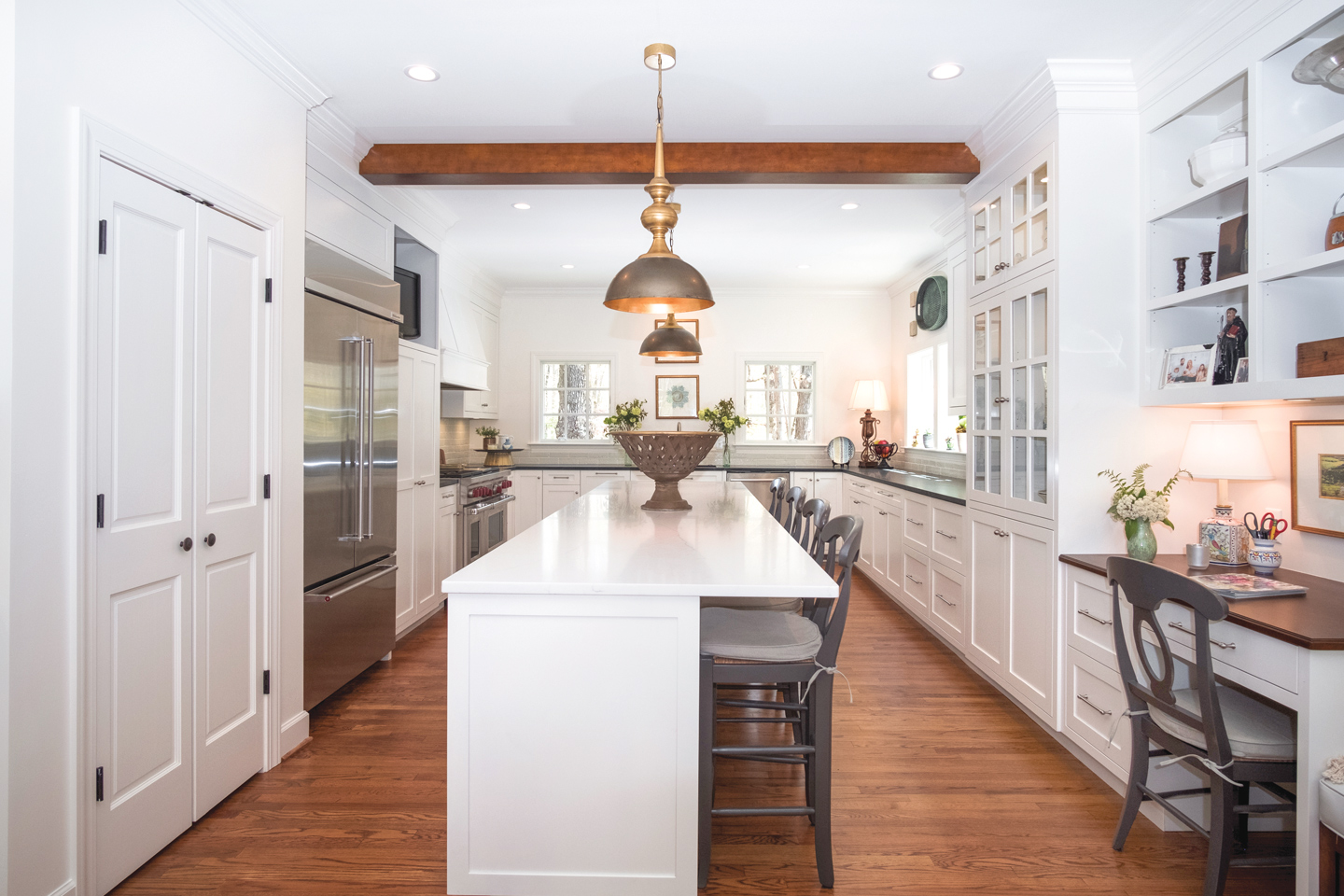
Sun Construction
Sun Construction is a Licensed General Contractor in Tennessee and Georgia specializing in new construction, remodeling, and outdoor living spaces.
Phone
423-227-7935
Fax
423-517-0829
Office
3206 Wilson Ave.
Signal Mtn, TN 37377


